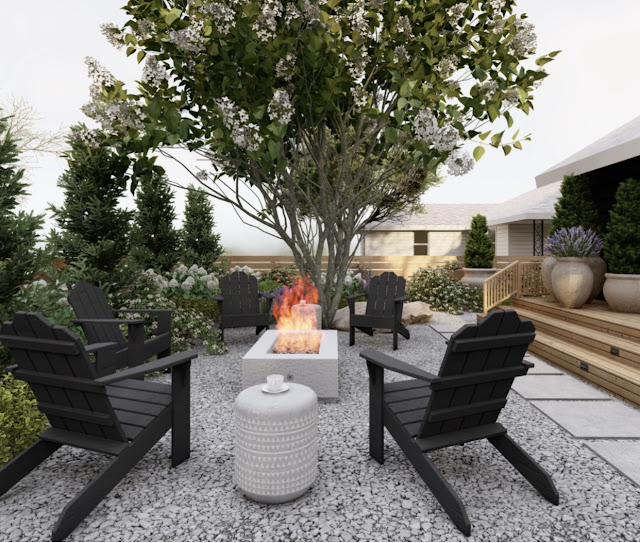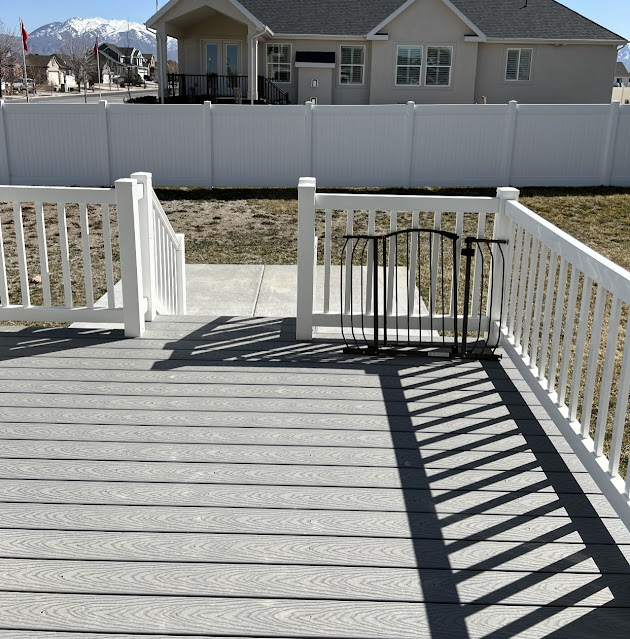Lisa,
Here are the changes we discussed today (nice talking to you by the way..:)
Changed: grass all the way to back fence and gate - one tree there instead of two to allow for the window wells. Concrete on right side instead of gravel.
Backyard
Changes: #1 will be concrete. Grass area increased, dining pergola removed and fire pit area increased in size ( also this area will have pergola).
I will redraw this on grid paper so you can get accurate measurements and send that to you over the next few days. Example, your shed is 11'x13' - so that gives you can idea of scale - (the fire-pit area might be a little larger than you thought initially).
Next step will be plants. Researching....
HI LISA!
Sorry for the delay. I couldn't get the plot plan to work out on graph paper and decided I needed a few more measurements - thanks so much for getting them for me.
I'm attaching preliminary designs for you to look at. These are basic plot plans and once we have nailed down what parts we like, I will do more detailed drawings and plant choices.
FRONT YARD
LISA'S comments: Less grass, right side gravel is to be an RV pad. Likes the dark mulch and low maintenance plants - mostly trees and shrubs with a few flowers. Hates bark.
RECOMMENDATIONS:
1) I think you need some green lawn, whether it be real sod or artificial turf. (The artificial turf would not require watering or maintenance - so though more costly in the beginning will be less costly in the long run). We can minimize lawn in the front with larger planting beds and some pavers.
2) Trees and 6) shrubs - mostly evergreen are the base for the landscaping. Trees are at the back and low to medium shrubs on the side and front.
3) Boulders add structure and interest to the garden beds
4) Pavers that coordinate with the stone on the house and the house color - further minimizes the grass area and covers the plain concrete of the steps and porch.


I have incorporated some boulders in the beds to add interest and height, and any plants can be purchased in their smaller forms to cut down on costs, and allowed to grow into maturity. I haven't included the plant information in this preliminary design. Once we have it nailed down I will recommend specific plants - that will give me a little more time to research Utah vs California... lol!
5) Side area for RV pad is gravel, which carries all the way to the back - but is divided from the back by a gate.

7) Existing driveway to remain as is.
BACKYARD
LISA'S comments: Needs an all weather area for spa. Likes pergolas and lights. Needs area for entertaining. Less grass area. Need trees to screen for privacy. Wants an area for fire pit (portable).
Likes the deck to have all access steps to use as secondary seating.

RECOMMENDATIONS
1) These areas are pea gravel. The fire pit area (6) should have a crushed granite base for a more solid feel under the chairs.
2) Concrete stepping slabs - can be created by contractor or something similar can be purchased at Home Depot or Lowes.
4) This area is where I would recommend the all weather pergola for the hot tub/spa. There is usually a cement slab required of a certain thickness. Size of the pergola can vary based on what is available - the photo is from Lowes or Home Depot and has a roof that is weatherproof. There is also a door from the garage there for easy access.
Lighting can be added or a privacy screen if needed.
5) Grass or artificial turf. The green is restful and cooling.
6) Fire pit area. You mentioned a portable gas firepit. This area has the privacy trees and when they are more mature, you could add lights to that area as well.
7) Pergola (for dining/lounging). This is on a concrete floor (8) and will look beautiful with lights. An alternative to a concrete slab is this type of concrete pavers with gravel and would probably be a less expensive alternative.
9) Privacy trees - these should be non-deciduous - evergreen for year round privacy and fast growing to provide privacy quickly. Balance of plants in the beds area low to medium shrubs with dark mulch and a scattering of flowering plants.
10) The existing deck will remain, but will have two steps to the next level instead of 4. That will be an entertaining deck and have one more step down which can double as seating. Should get as close a match as possible to the existing deck.
There is a window well that will have to be accommodated by a hole in the deck.
11) The sofas can be purchased or built - there are a lot of plans for this type of seating and you mentioned you were handy and wouldn't mind building or having them built. There are places online that also have the cushions.
12) This arbor acts as a focal point from the house looking out on the yard. It is the perfect place for a bench, a hammock or a water feature - fountain.
All of these areas can be worked on at your leisure over time - as requested. Depending on which areas you decide to tackle on your own and those that you decide to hire, cost will vary, so I didn't attempt to estimate that part. The items that will be more $$ would be the pavers and the deck expansion - but they make a big impact. At any rate, please look this over and let me know of any adjustments, changes, clarifications needed. Feel free to ask any questions or let me know if you want something changed.
I think also if you don't mind, 50% payment now and the balance when we have worked out all the kinks.
Best,
Claudine

































No comments:
Post a Comment