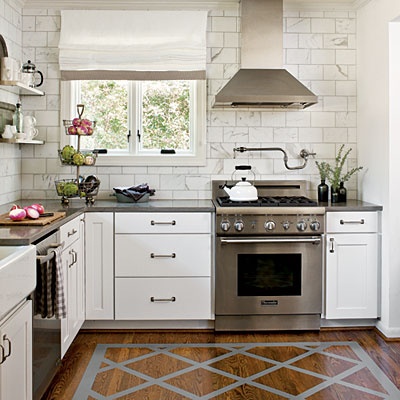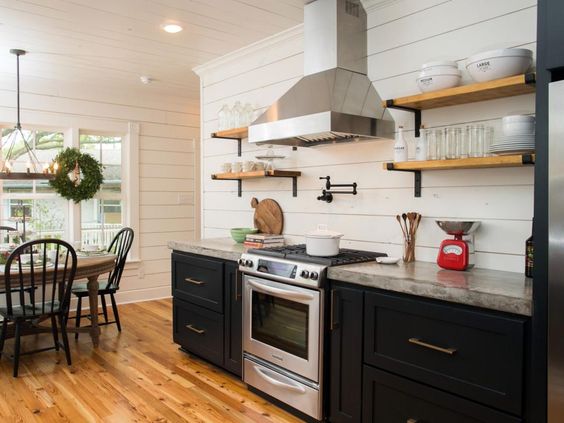5/30/17
How is the paint sampling going? Have you found a color you like? As mentioned in our recent text conversation, the ceiling color can be the same white as the trim, however, it should be flat or eggshell and not the semi-gloss that you will use on the trim and moldings.
Also, backsplash options.... There's a lot out there, but I really like the subway or slightly oversized subway tile for this kitchen.
if you like subway tile for your backsplash,
you will need to decide if you want white or a darker contrasting grout
I think I like this bigger sized subway tile.
its timeless, so won't go out of style anytime soon
Since we will be taking it around the window, if you decide on tile you will need to get some bull-nose edges. If you go with stone, the installers can bull nose the edges themselves.
I like the white, too, but there are other choices...


There are other choices besides subway, of course. This is a herringbone pattern - one of my favorites...
This is a good example of the white tile with white counters and cabinets (uppers, the bottom ones are gray - but ignore that....
The stainless warms things up as will the floor - and
you'll have awesome wooden shelving
I can't remember if you did a contrasting cabinet color on your island?
So look at the ideas above and let me know if you like any of them or if you want to go in another direction.
Pendant lighting over the island - here are some ideas
I understand Erin likes glass, glass and more glass....

Keep the dining room table chandelier in mind when you are choosing your island lighting style
Bar stools:
Window treatments:
Living room:
Rug.
Furniture.
Architectural and Custom look details.
Draperies.
End tables
Coffee table
What are you doing with the TV?
---------------------------------------------------------------------------------------------------------------------
5/8/17

My main issue with the original floor plan was that the room's focal point wasn't very 'pretty' or symmetrical. When you looked into that kitchen, the back wall had a big fridge and an off center range, and a bunch of cabinets - and I thought we could make it look kind of spectacular if we just moved things around a little. So, I moved the fridge to the end of the wall with the window and then centered the range to the island. I show it with a vent fan and a slide in range, which I think you should try to fit in the budget because the selling point will be huge, with open shelves on either side. Erin, if you are not comfortable with the open shelf aspect, we can do cabinets with glass doors here. Again, looking to add a little pizzazz to the back wall. I also extended the island top another 6 inches because at 6 feet long, the 3 foot width just looked a little narrow - so 40 or even 42" would be better with a 1 foot overhang which could easily fit 3 counter stools.
Plan for 3 pendant lights over the island.
You have one corner in the kitchen that could use a lazy susan in the bottom to optimize storage space. The home depot sink cabinet was quite large - 36" - did you have a sink style in mind? That's a really big sink. I made it smaller, and also moved the upper cabinets to provide more room around the window.

The window height actually runs right into the soffit - so it would be really hard to add trim around it, especially the craftsman style we talked about. I recommend taking the backsplash tile into the window area and eliminate wood trim completely.
I would also take the backsplash tile up the wall behind the vent fan.
On the back wall to the far left, I saved an area for a compact size microwave. The cabinet comes down all the way onto the counter top and the microwave is hidden inside. It can also be visible with an open alcove for it - the microwave sits on the counter and the cabinet surrounds it - soft of built-in. But there are lots of options and I included other ideas in the photos.
You will have to ask Home Depot what the options are for that type of cabinet. This is basically an artists concept and the size of cabinets, etc. will need to be determined by the planners at Home Depot who have that info. I think this plan gives you several work stations in the kitchen and will be beautiful to look at as well. I have included photos as examples so you can make sense of my jibberjabber - lol! The photos will probably help Home Depot make sense of my scribbles!

Option - glass doors on cabinets instead of shelves



David, I'm pretty sure you could rock some shelves like these...


Microwave location options
Tile around and into window, instead of wood trim
Hope this helps. Give me your feed back - things you like, things you don't. etc.
































































No comments:
Post a Comment